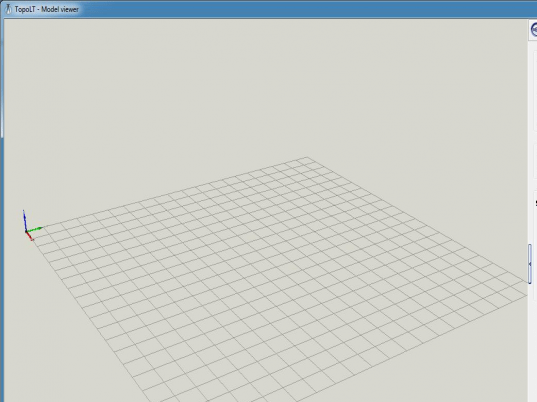Editor's review
TopoLT 7.5 is an effective tool designing 2D and 3D applications that helps you in performing varied functions, which includes, developing volume calculation, laying out plans, 3D models, maps, and so on. The program runs under IntelliCAD or AutoCAD and proves to be beneficial in dealing with designing digital format cadastral or topographical plans. It presents a credible compilation of myriad of features, such as Polar points calculation; 3D models creation; cut and join 3D; draw points; point code for joining points; render 3D files and 3D entities; transform, edit, resize, and conversion of raster image; insert symbols; draw graticule; and many more to work with. You can easily create fantastic images and 3D models for your buildings, home, etc.
With the TopoLT 7.5 a 3D model can be created for contour and field level designing, and it also facilitates in carrying out volumes calculation without restrictions. In addition to editing and cutting tasks, the application shows great potential in projecting the 2D entities on 3D model vertically for section lines. Moreover, through real time rendering you can visualize the drawing entities, three dimensionally. Even, while creating 3D models, AVI files and images can be formed from the moving three dimensional objects, for better presentation. Further, the application also presents customization features for 3D objects for changing the texture, background color, etc. Besides these, it let you create drawings with area calculations, numbered plans layouts, and supports various other features relating these. Along with the mentioned ones the program comprises different other options that can be altered as per your preference.
TopoLT 7.5 lends proficient help in 3D model creation, and consists of several customization features to give desired appearance to the created model. The program is rated at 4 points, considering its negotiable set of features and impeccable performance in carrying out varied functions relating to 3D model formation.



User comments